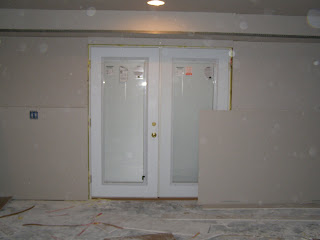We start our tour at the top of the steps, looking down (of course).
At the bottom of the steps - Welcome to your home!
Ok, it's still fairly messy - here's the t.v./living area.
And on the other side of the columns, the office/living space.
Two cute children in between columns....
This photo is entitled, "Where is the fireplace?"
(they're supposed to look cold) ;)
The French doors
Again, a bit messy, but here's looking into the kitchen.
A little closer: Isaac is in the doorway to the utility/laundry room.
Selah is in the opening to the hallway.
Tali is the kitchen pantry.
And look! There's your refrigerator (Isaac) and your stove (Selah).
Now we're headed into the bathroom.
(notice the lack of ceiling - this is the drop ceiling part)
Also, the door to the bathroom - from the hallway - is a pocket door. Cool!
The tub - the only part of the bathroom that's finished - the rest comes later.
Here we are in the bedroom.
Isaac & Tali are pointing behind them to Papa's closet.
Selah is standing near the circuit box area.
That space is going to be for the tall chest of drawers - with the bedroom t.v on top.
Here is the bedroom doorway to the hallway (taken from in front of the bedroom window)
The other doorway is a pocket door that leads back to the bathroom.
And that is the progress from today (Monday). I didn't show the laundry room - there was some confusion and it wasn't drywalled today. Hopefully, they can do that tomorrow - looks like there is plenty of drywall left, so we'll see.....
Hope to see even more progress over the next few days - I wonder how far they'll get before Christmas & New Year's???















3 comments:
Now that I've seen this, I can't wait to see the pics of when it's done!
Lookin' good! They are moving right along, aren't they?!
This is awesome!!! and messy! lol
Post a Comment